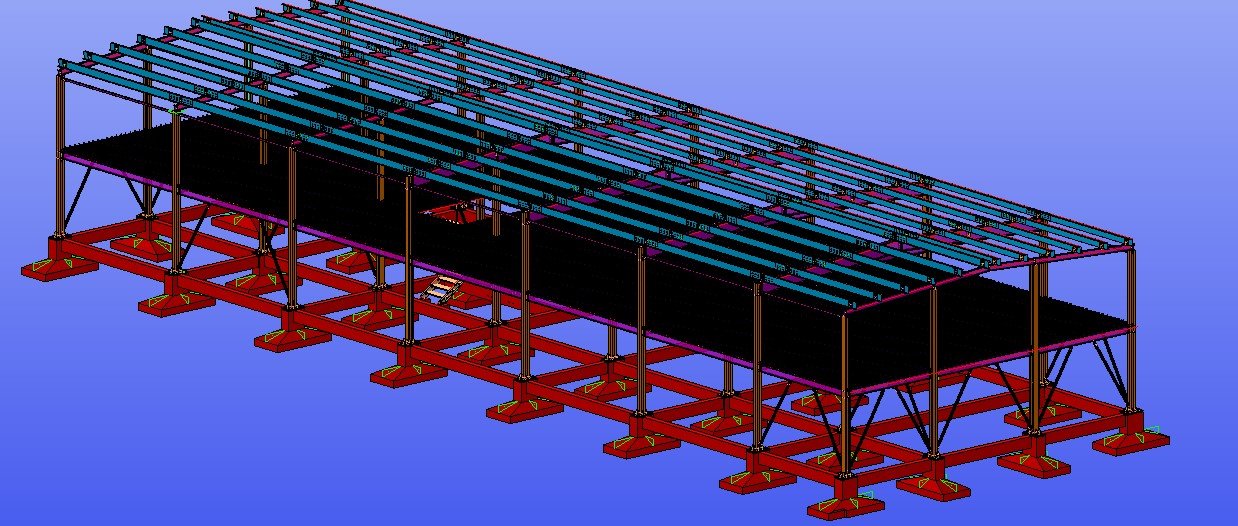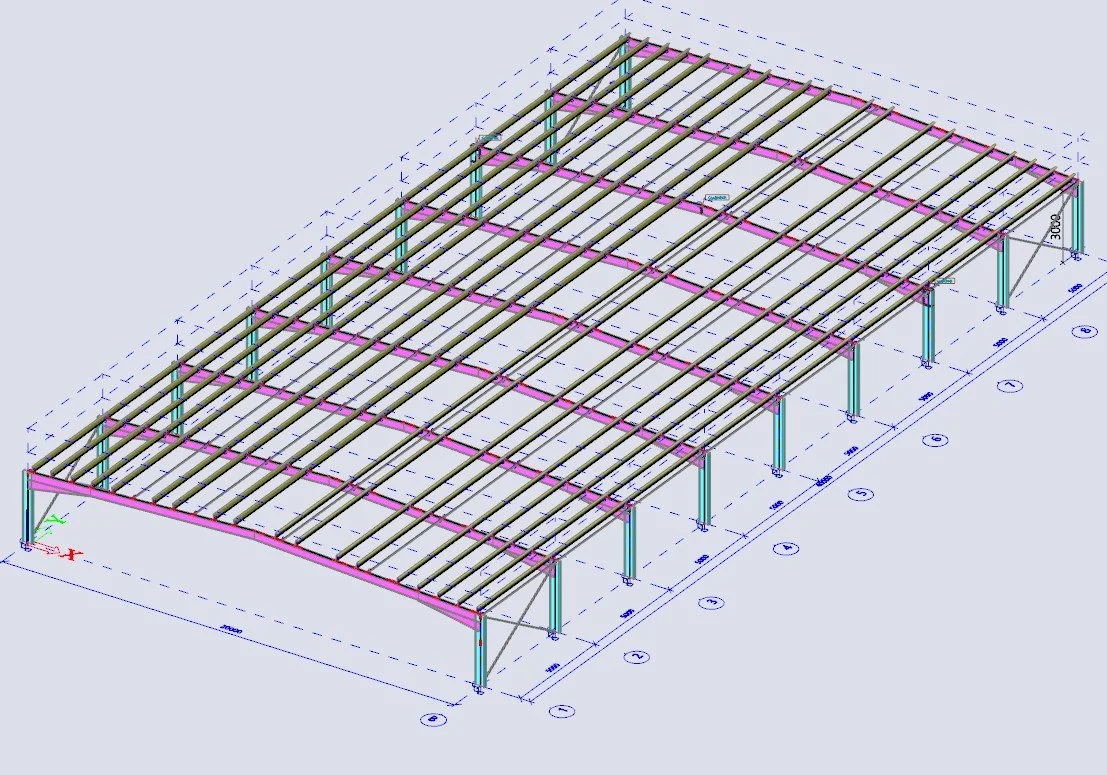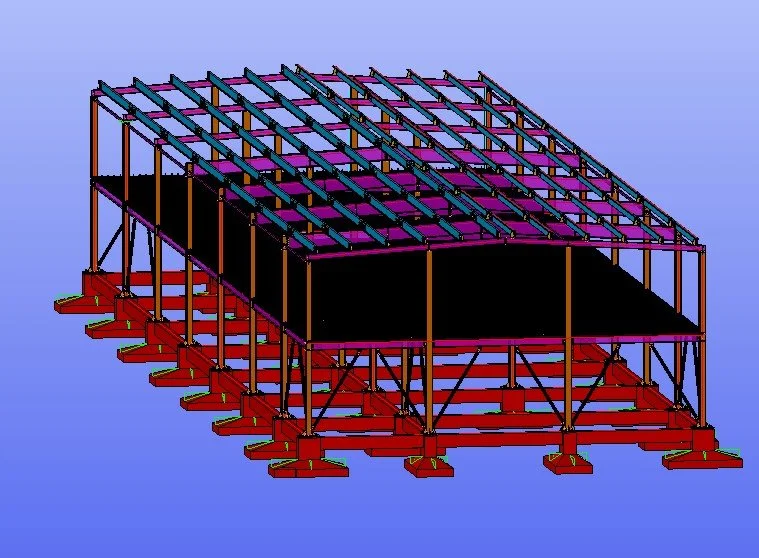We have successfully delivered over 20 + technical projects across Romania, designing steel structure of industrial, commercial, and agricultural buildings ranging from 100 to 1,000 + sqm. Our expertise ensures tailored, cost effective solutions .

Comercial Hall Sărmașu Jud. Mures
We completed the technical steel design for a building in Sărmașu, Mureș County, featuring portal frames with a 20-meter span. The project includes pad foundations and 8 evenly spaced openings, each 5 meters apart, offering structural efficiency and optimal space utilization.
Comercial Hall Floresti Jud. Cluj
We delivered the technical steel design for a multi-story building in Florești, Cluj County, incorporating portal frames with a 15.15-meter span across two floors. The design features pad foundations interconnected with elastic beams and 7 evenly spaced openings at 6 meters apart, ensuring both structural integrity and efficient space distribution.


