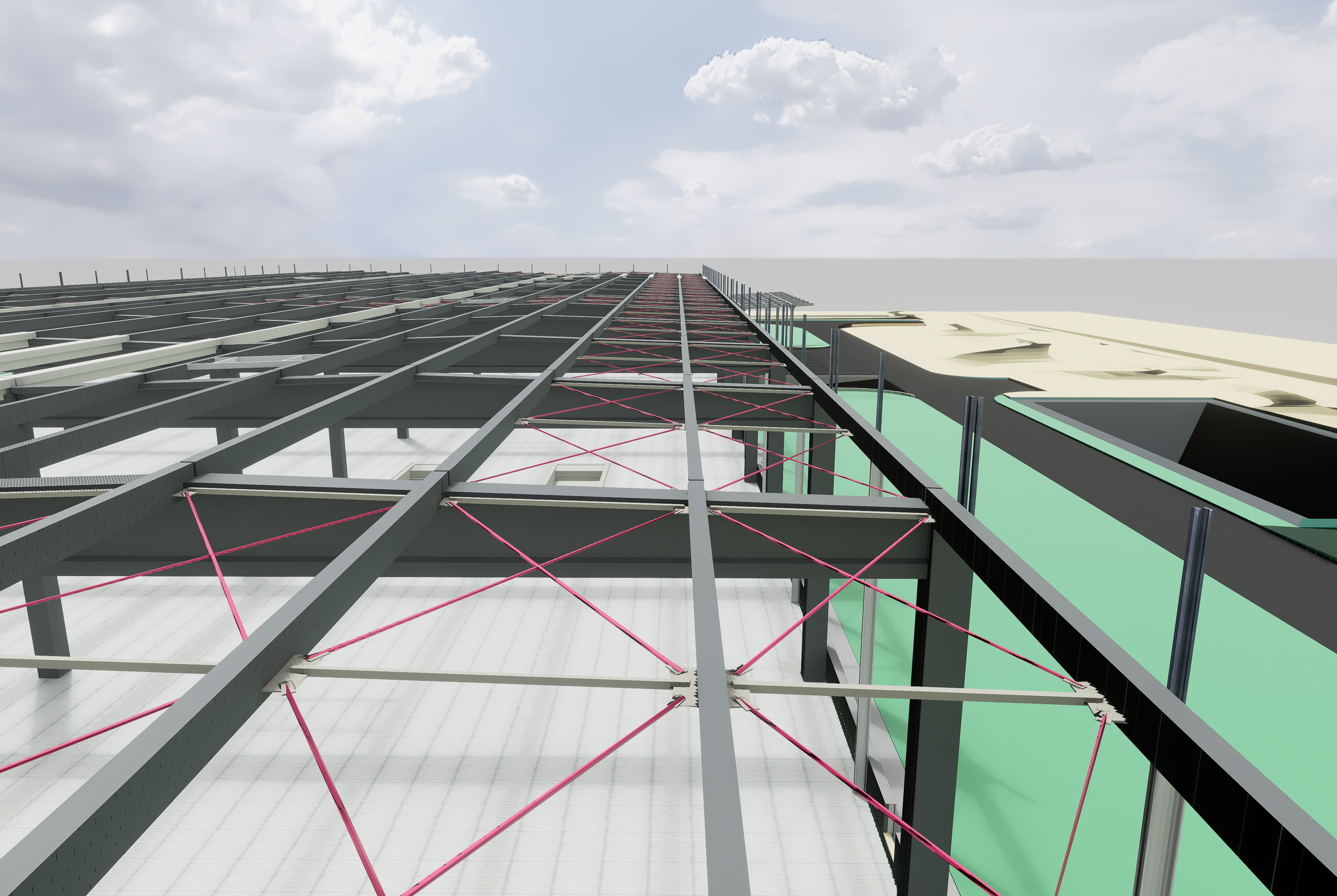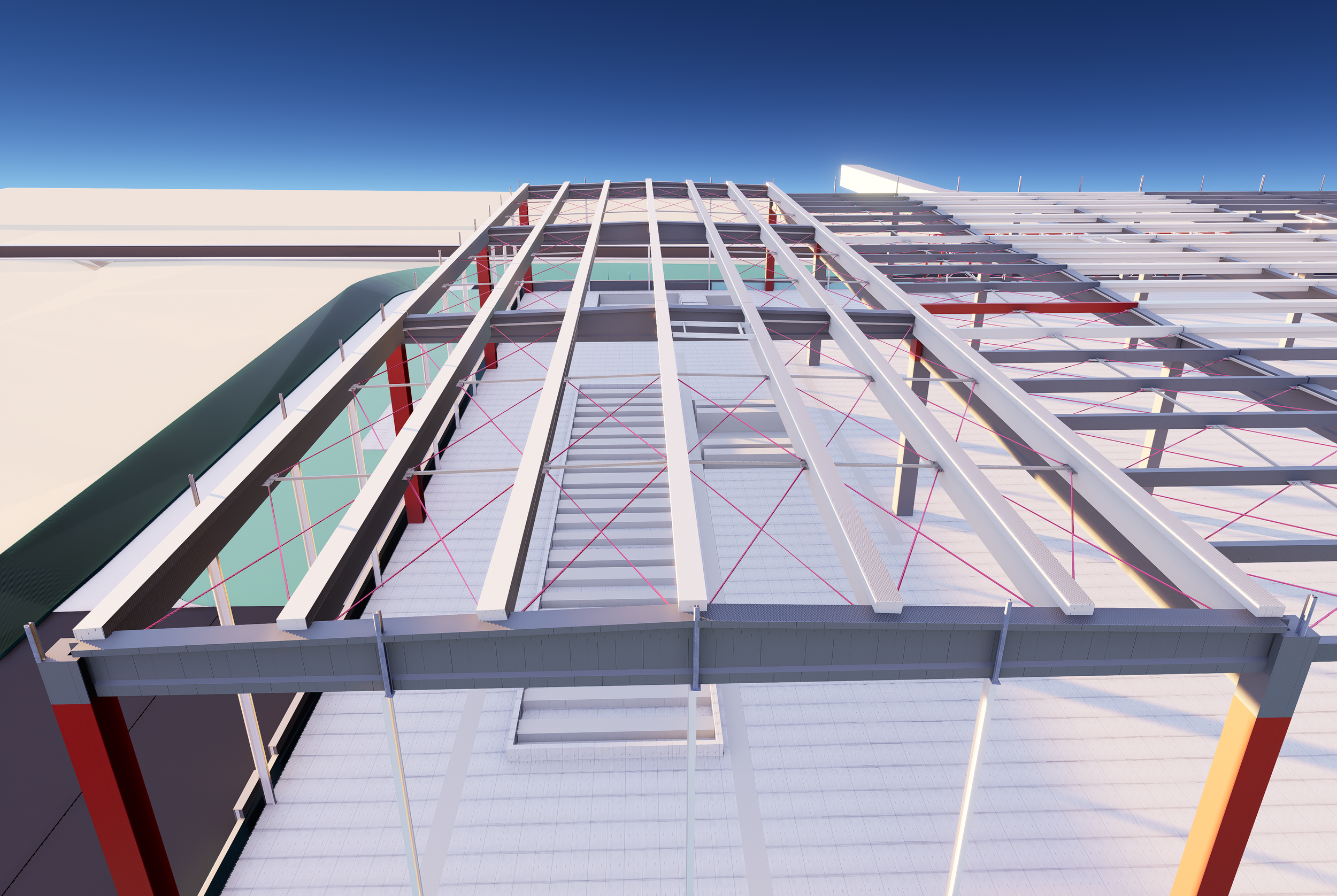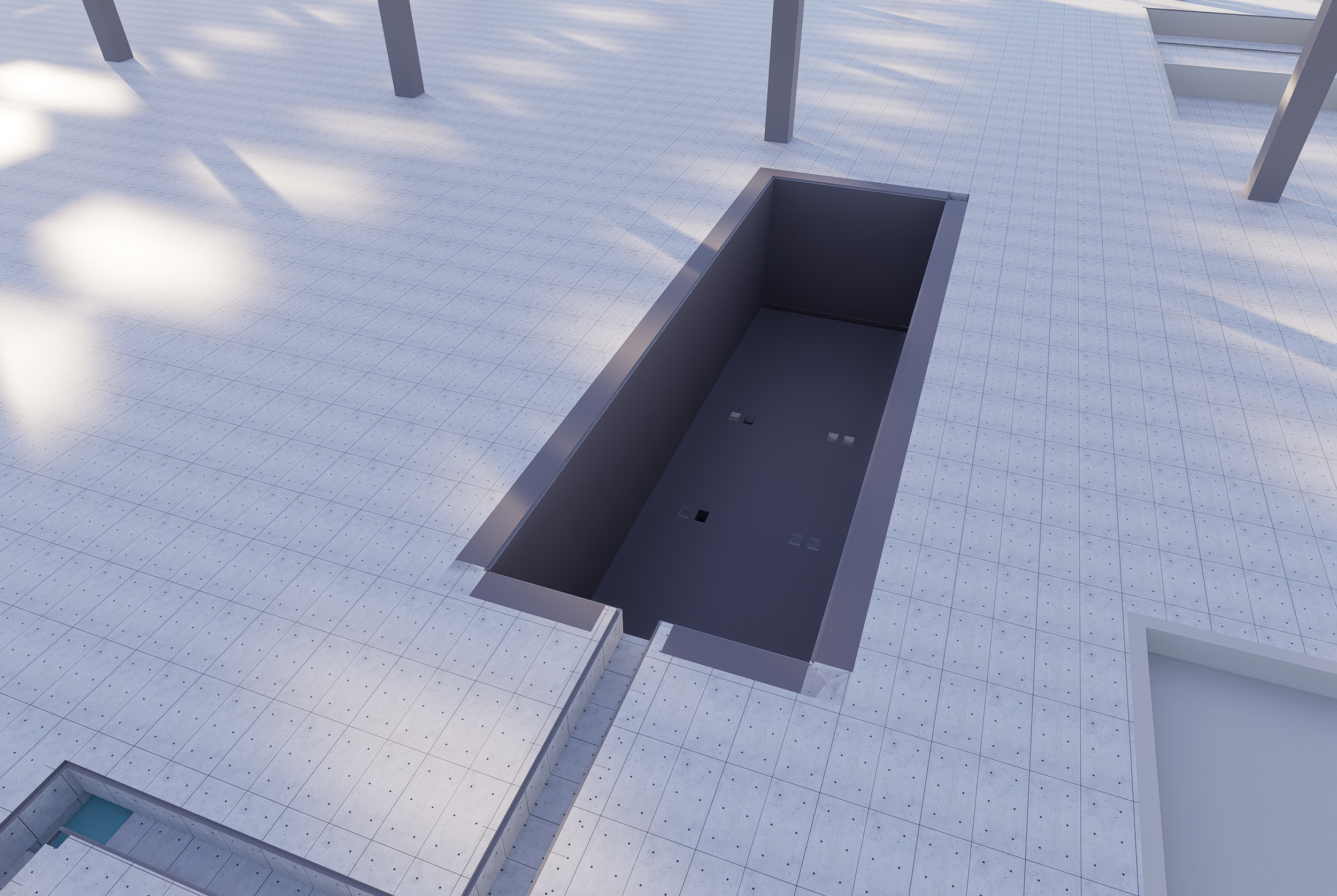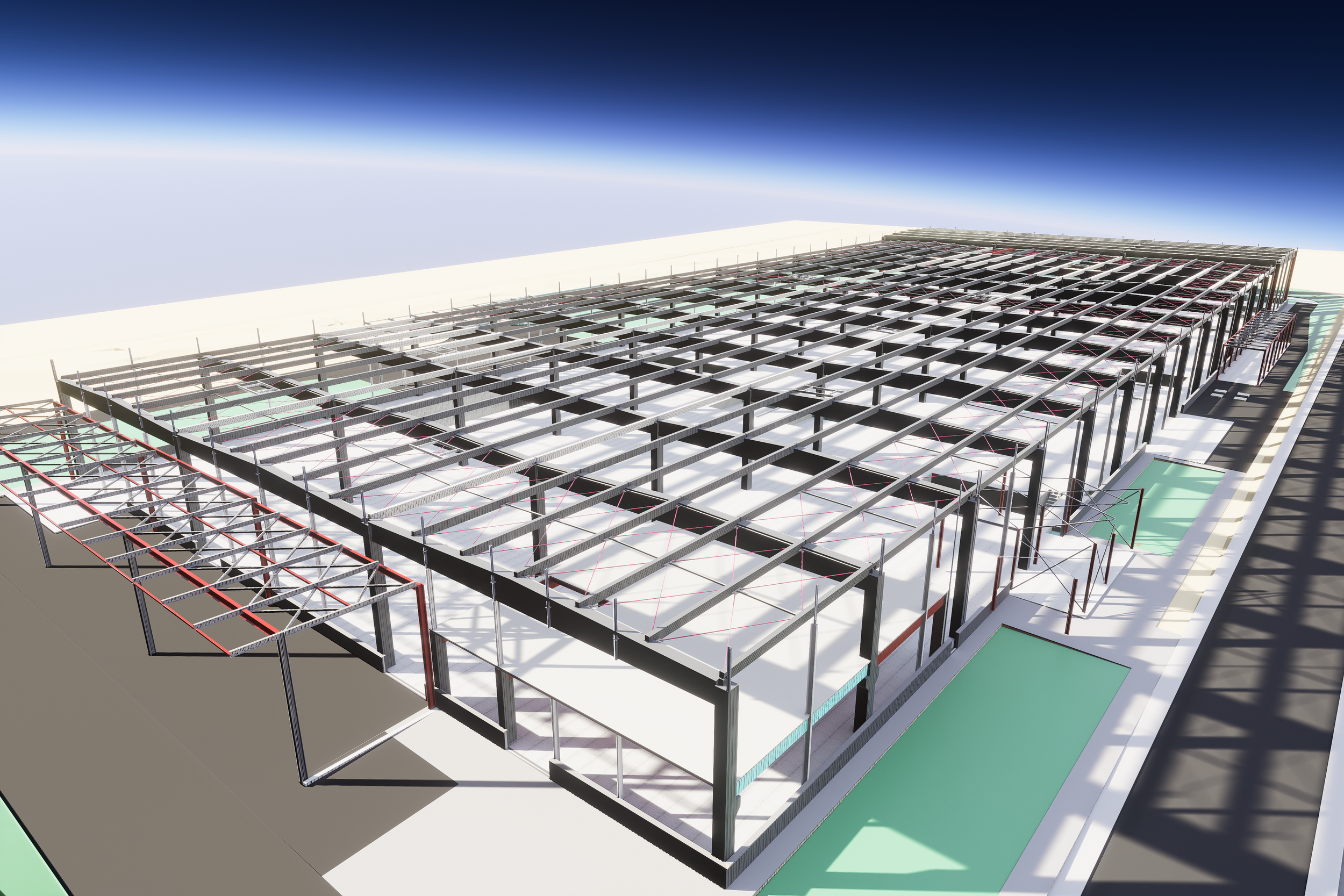We desing the precast structure of the aeronautical components production hall, located in Bădeni, Cluj County, consists of isolated reinforced concrete foundations and prefabricated columns. The structural frame features large spans of 24 meters and bays of 12 meters, supported by prestressed reinforced concrete beams. The building has a total built-up area of 13,877.53 sqm and a gross floor area of 14,304.58 sqm, with attached administrative and logistics zones.





