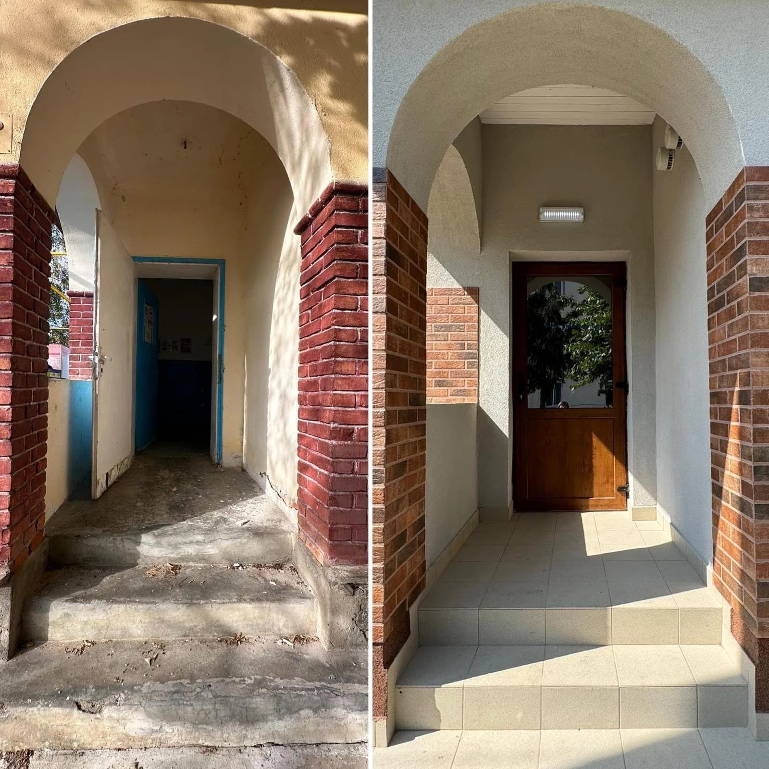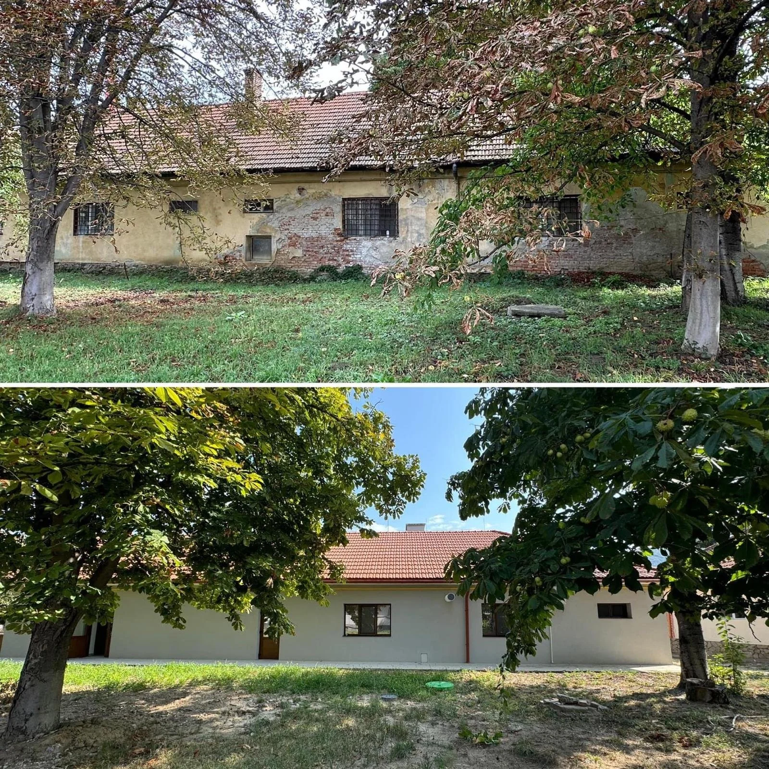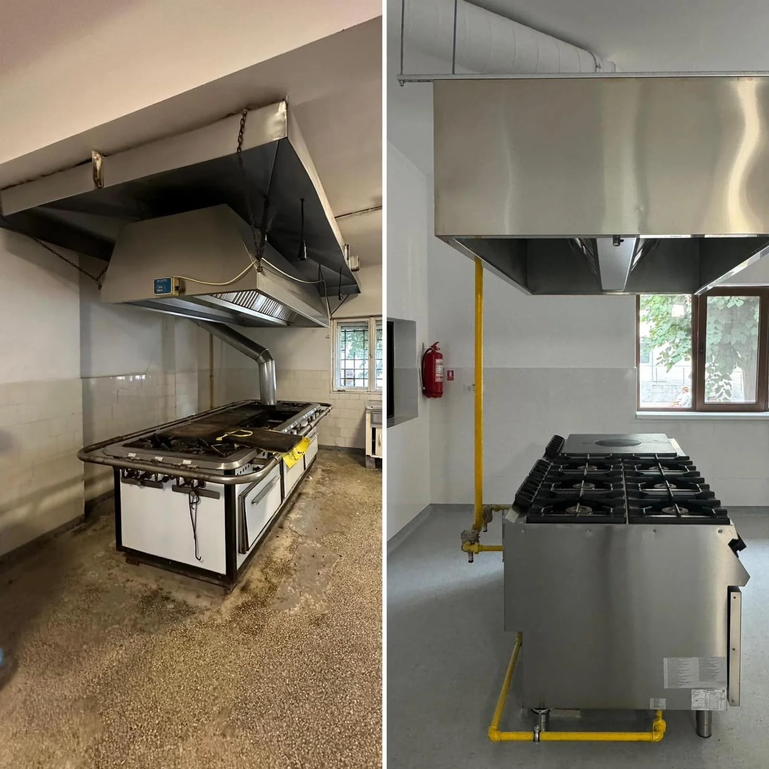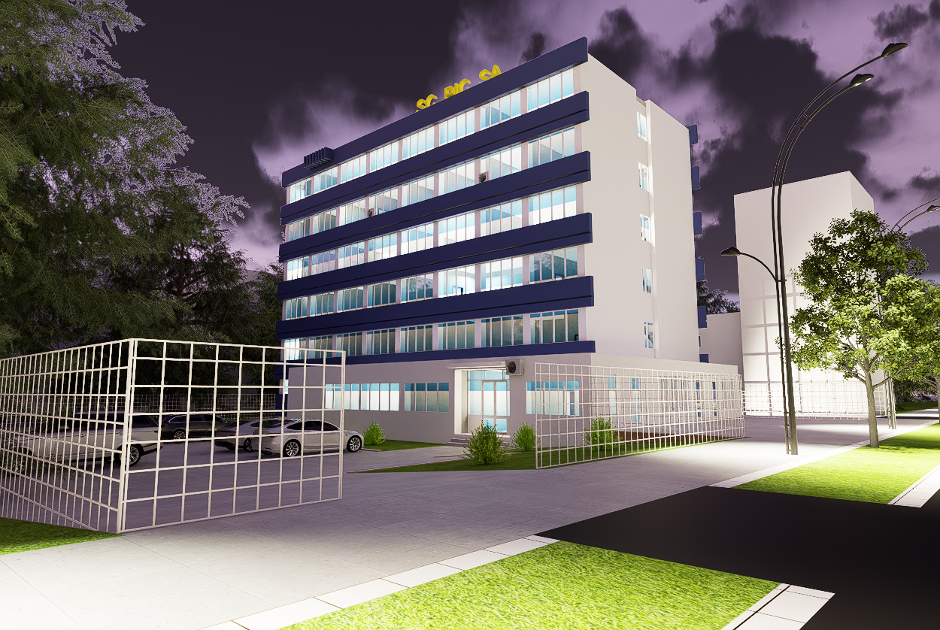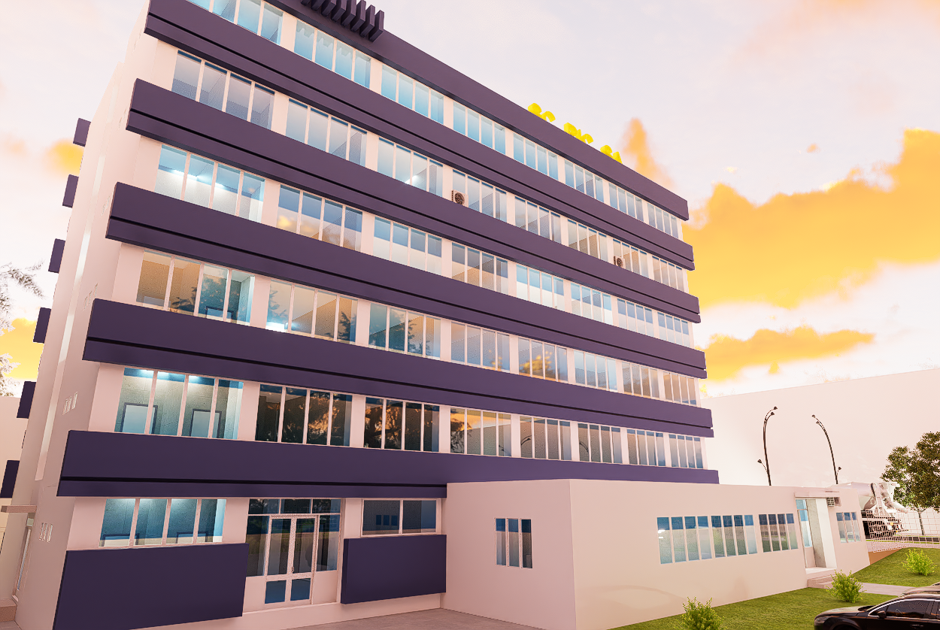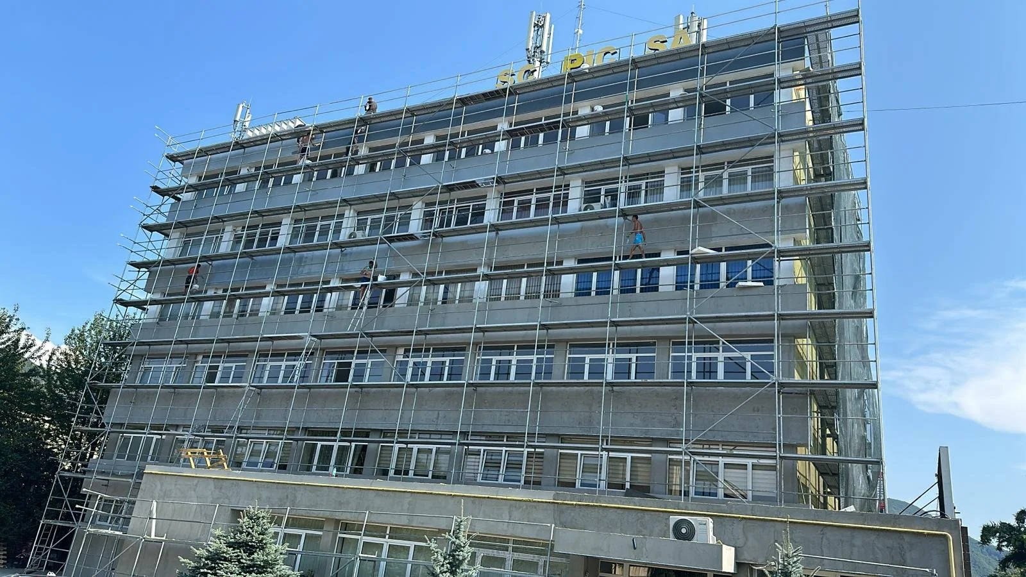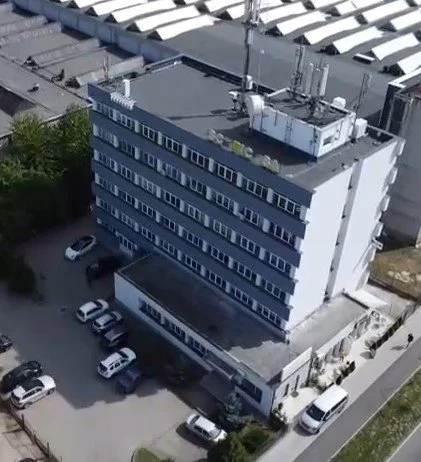We strive to make the difference...
Modernization and Rehabilitation of Cugir City Hospital Food Block and Office Building
The "Design and Build" project for Cugir City Hospital’s food block and office building involved a complete renovation of the 285 sqm structure. The building was modernized to meet current standards for safety, functionality, and energy efficiency.
Key works included replacing the old roof with a new, insulated system. Interior masonry was repaired, and damaged walls were rebuilt to improve structural stability. The kitchen and food preparation areas were redesigned with modern, easy-to-clean surfaces to comply with health regulations, while the offices were updated with new flooring, windows, and doors to create a better working environment.
Energy efficiency was a major focus. Exterior walls were insulated with polystyrene, and the roof was fitted with mineral wool to improve thermal performance. PVC windows with double glazing were installed to reduce energy loss. The building’s HVAC system was upgraded, and new energy-saving lighting was installed throughout.
Additionally, all electrical and plumbing systems were replaced to ensure compliance with modern safety standards. The project not only enhanced the building's functionality but also significantly reduced energy costs, providing a sustainable and improved facility for hospital staff and operations.
Rehabilitation of Administrative Pavilion No. 121 - Cugir
Our company successfully completed the thermal insulation rehabilitation of approximately 2,000 sqm of exterior walls using mineral wool. This project, located at the Industrial Park in Cugir, Alba County, involved improving the energy efficiency of the existing administrative pavilion by installing basalt mineral wool insulation and renovating window recesses. The purpose of this intervention was to enhance the building’s thermal comfort, reduce heat loss, and meet modern energy efficiency standards.


